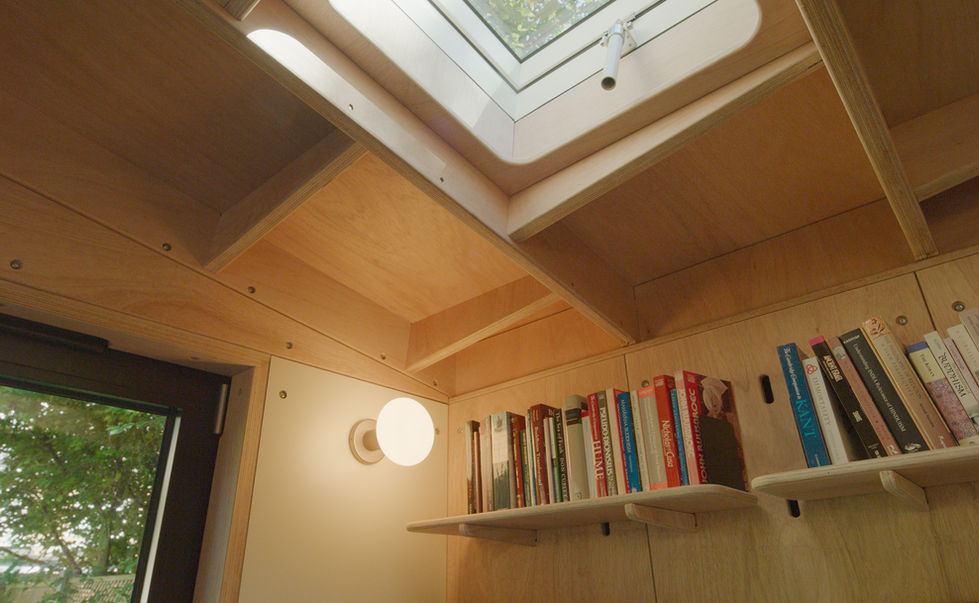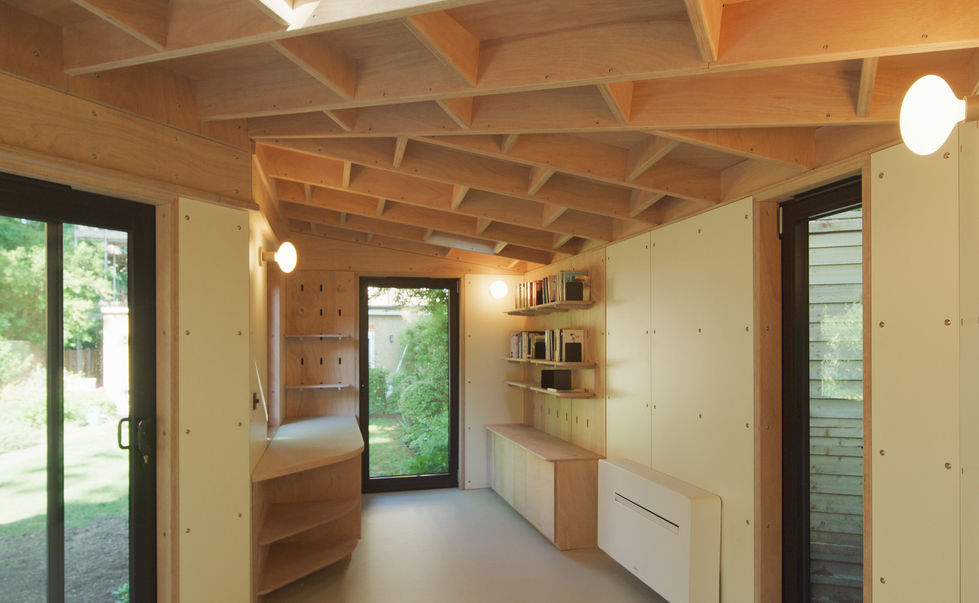
About the Project
A distinctive V-shaped garden studio, secured through planning, its cranked form opening toward the garden and making the most of its oblique plot. Framed by elegant central London surroundings, it enjoys striking views of a nearby Gothic church. The red Viroc facade is detailed with scoring lines that echo the rhythm of Gothic arches, while lower fins visually ground the building and blend it into the surrounding greenery.
Inside, the palette is simple yet meticulously crafted: a sloping coffered ceiling in rich Malaysian marine plywood, laminated walls, and a vinyl floor with underfloor heating. Premium TALA lighting, air conditioning, and bespoke furniture complete the interior, creating a refined and comfortable retreat in the garden.
Spec


External Size (sqm)
25
Height (m)
3
Shape
Corner Studio
Roof
Sloping
Permitted Development
No - Require Planning Permission
Exterior Finish
Red Viroc
Wall Finish
Malaysian Marine, Laminated Ply
Floor Finish
Vinyl
Key Features
Bespoke Furniture, Storage Room, Skylight Window, Peg wall









