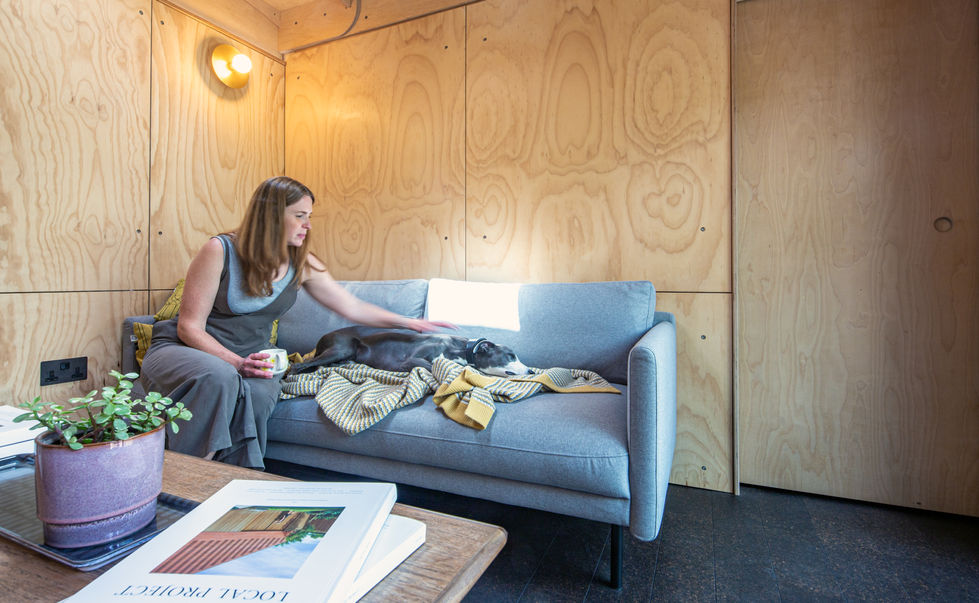
About the Project
This spacious L-shaped room uses a clever layout to separate the storage area and toilet facility, leaving the office/recreational room feeling light, bright and well-ordered. Bespoke furniture and a large sliding door make the room feel homely and bright. Large rooms can be a challenge to plot, but this L-shaped room takes up less garden space whilst giving clever options for storage and a toilet facility.
The main space is an office and recreational room with sofa storage and TV. With two skylights and a large sliding door, there's no shortage of natural daylight, enhanced only by the special bespoke furniture, peg wall and Chilean pine plywood paneling. The beautiful designer lights and cork floor are the finishing touches.
Spec


External Size (sqm)
22
Height (m)
2.8
Shape
L-shape
Roof
Flat
Permitted Development
No - Require Planning Permission
Exterior Finish
Charred Larch
Wall Finish
Radiata Pine
Floor Finish
Cork-Dark
Key Features
Bathroom












