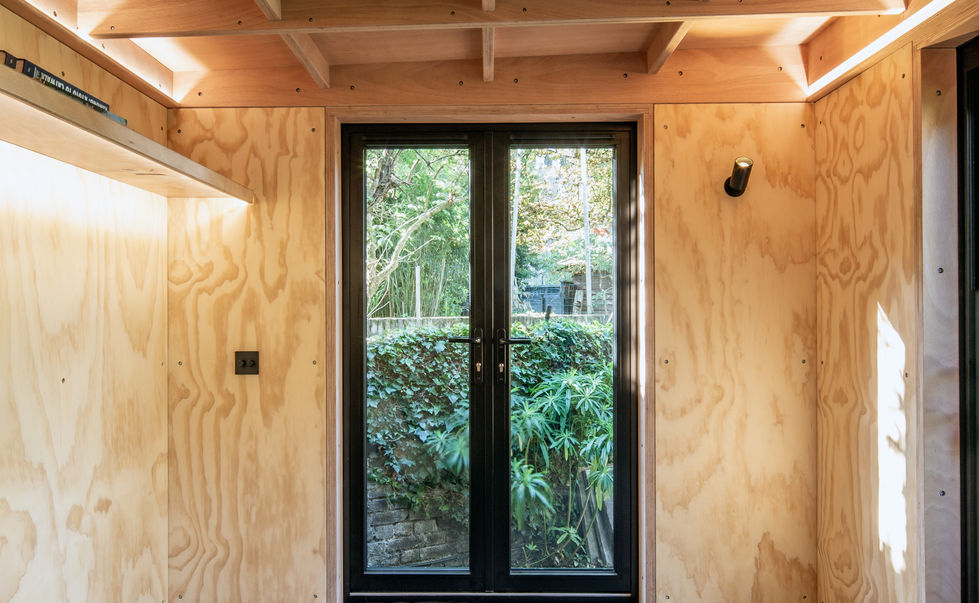top of page

About the Project
A 2.5 m-high garden studio on ground-screw foundations, nestled in lush greenery. Its charred oak timber cladding conceals a hidden storage room door, maintaining a seamless facade. Two glazed doors frame garden views and fill the space with natural light, while a bespoke LED-lit shelf adds both style and practicality for neatly storing items inside.
Spec


External Size (sqm)
14
Height (m)
2.5
Shape
Rectangle/Square
Roof
Flat
Permitted Development
Yes - Planning Permission Not Required
Exterior Finish
Charred Oak
Wall Finish
Radiata Pine
Floor Finish
Cork-Dark
Key Features
Bespoke Furniture, Skylight Window, Peg wall, Storage Room
bottom of page






